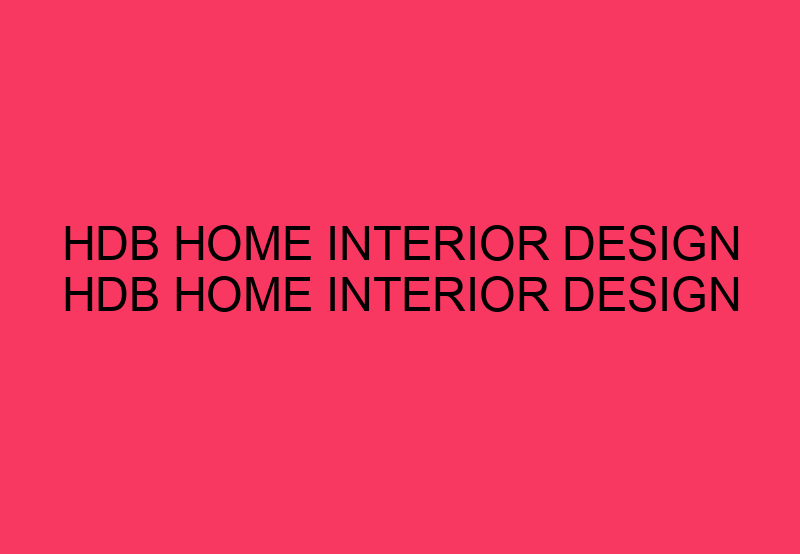The interior design of HDB (The Housing & Development Board) is something to think about for the owner. Especially for Singaporeans or those of you who want to live in the Lion Country. HDB home sizes that vary but are more boxy can appear monotonous and boring. If you want not to be monotonous, you must know the most recommended HDB home interior design.
Getting to Know Closely with HDB Home
HDB or The Housing & Development Board is part of the Singapore Ministry of National Development, which specializes in housing issues. This HDB as a whole has accommodated almost all Singaporean citizens.
HDB sizes vary, ranging from 2 rooms, 3 rooms, 4 rooms or also 5 rooms. In 5 rooms you usually get three bedrooms, one living room and one dining room. The only difference between one HDB location and another is the number of rooms. In short, you can occupy HDB home according to the budget you have. With a narrower size, it allows HDB owners to choose a minimalist interior design.
Design Your HDB Home Interior With Interesting Ideas
1. Open Concept Design
This open concept design allows those of you who have few rooms to be able to remain expressive. Just take two rooms that you can make one. For example, you can combine the living room with the dining room. However, to be honest, not only one room is needed, but maybe the child also needs to knock down another room and take half of it.
When you or guests enter your HDB home, of course the living room becomes the main target. However, with this open concept, two rooms can appear at once. Instead, in addition to tidy the living room, you also need to clean the dining room.
With a spacious room will make it easier for you to freely express your living room and dining room. While entertaining guests, you can immediately invite your guests to lunch and relax together without feeling shy.
2. Neutral Color Choice
No need to worry about any size your HDB home, you can make your HDB home look wider with a choice of neutral colors. Choosing neutral colors in paint and furniture is a cheap solution in designing a house. Inexpensive in terms of cost and time you will spend matching colors for each space.
Various neutral colors that you can apply for example, white, light brown, light green. With neutral colors for wall paint and ceramics, any color of furniture is guaranteed to match.
In addition, the advantage of choosing a neutral color is that it reflects cleanliness which gives the illusion of brightness and spaciousness. During the day without lights, your HDB home will still look brighter than when you display colors other than neutral.
3. Focus On Accent
Having an accent on your HDB home adds a warm aesthetic. That warmth will appear when you align the accents of the room. If you want a traditional HDB home interior design, you don’t need to hesitate to add wood, wood accents to your HDB home. However, if you only want to design one room, that’s fine too.
4. Choosing the Right Materials For Building
Choosing the right material for your HDB home is the best solution so that you stay comfortable in your HDB home. It is undeniable that the interior design of HDB home requires good materials. Another factor that is no less important in choosing the right material is looking at its sturdiness, durability and maintenance. For example, wood is one of the right materials for building your home.
Wood has the characteristics of being strong and durable. This is your big advantage when the material you use is made of wood. You don’t need to update furniture such as cabinets, doors, or wooden tables and chairs. Because the furniture you can use for more than five years later.
Furthermore, wood is also an aesthetic material today. Although wood has a traditional impression, there are several designs that prioritize their aesthetics with wood materials, for example transitional and Scandinavian interior designs.
5. Installing the Large Glass
When occupying a 2-room or 3-bedroom HDB home, there is nothing wrong with placing a large glass along the living room. This large glass aims to complement your HDB interior design. With the glass, it gives the impression of your room being twice as wide as the as the original.
In addition, the glass in the living room can be used for mirroring in the morning before leaving for work. A neat appearance before leaving the house makes you excited to be active outside the home.
Glass is synonymous with reflection. You can also look in the mirror every day at the same time, look at yourself and correct yourself. You even correct how messy your living room is. If the appearance of your living room needs to be replaced, it will appear through the large glass.
6. Bring Multi-functional Furniture
One of the keys to filling the design of a narrow room or house is by presenting multi-functional furniture. You can buy a convertible sofa bed. This sofa has two functions at the same time. You can entertain your guests with a sofa and if your guests want to lie down, you just simply pull the bed out from under the sofa.
That way, you don’t have to bother buying an extra mattress or confused where to put it if you buy an extra mattress.
Well, that’s the HDB home interior design that you can apply. Starting from an open concept design, choosing neutral colors, focusing the design on accents, choosing the best materials and installing glass. These are all recommended so that your HDB house, whether sized two rooms, three rooms, four rooms or five rooms, still feels comfortable, spacious and at home.
